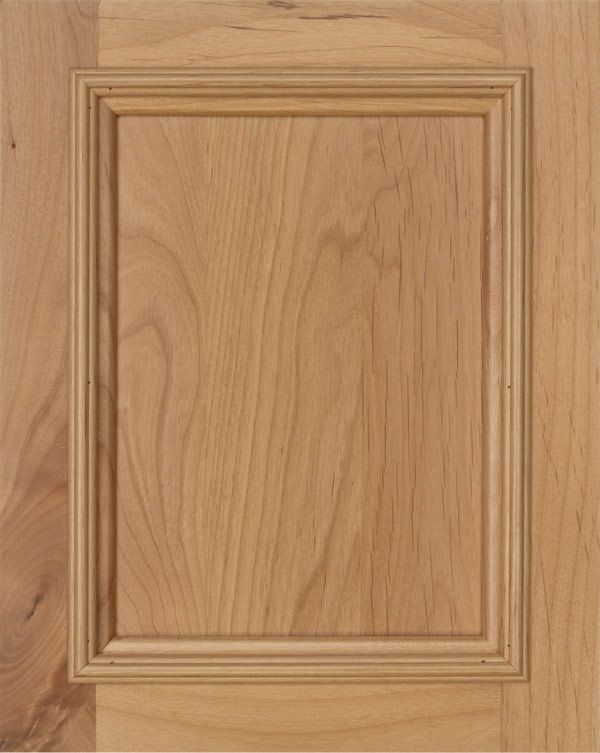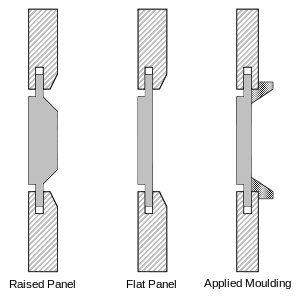Page 1 of 3
raised panel door techniques
Posted: Tue Jan 20, 2015 6:12 pm
by rjent
Every time I am able to inspect a cabinet door, whether in someone's home, or at a big box store, I look at techniques of panel building, especially the doors.
Some rails and stiles are corner joined with various methods, and the panels are placed with a trim strip holding the panel in and some are "true"

floating panels that the panel is mounted in a groove in the rail and stile.
Which is better? Which is more professional. I have seen some pretty expensive doors with the trim technique and visey versey.
It would seem more professional to cut the grooves and "float" the panels after joining the corners, or I am seeing this wrong?
Thanks in advance for any insight!
Re: raised panel door techniques
Posted: Tue Jan 20, 2015 6:29 pm
by Gene Howe
Big Box store cabinet doors, at least the ones I've seen, are often built to the standards we hobbyist woodworkers regularly achieve. It's the rest of the cabinet that's crap.
I think your instincts are right on. Whether the panel is flat or raised, plywood or solid, they are best set in grooves in the rails and stiles.
Often, flat ply panels are glued in. Where solid panels should float with some sort of cushioning in the grooves to hold the panel tight and keep it from rattling.
A professional job is just one where the guy doing the job gets paid.
Re: raised panel door techniques
Posted: Tue Jan 20, 2015 9:13 pm
by garys
The "quality" panels I've seen are true floating panels set in grooves. The "frames" are usually rail and stile, or 45 degree mitered corners depending on preference.
The reason for a floating panel is to handle expansion due to moisture changes. It allows the wood to shrink and swell and avoid cracking.
Re: raised panel door techniques
Posted: Tue Jan 20, 2015 10:14 pm
by wa2crk
I have seen cabinet doors with the mitered corners and I always was at a loss as to why this technique was used. If the stiles and rails are joined in a vertical joint line at the corners you need two router bits to make the joints. One for the stile and a mirror image one for the rails. By mitering the corner only one bit is required and the joint looks almost exactly the same except for the miter. The drawback however is that the mitered corner is not as strong as the coped joint. I guess that speed of manufacture is the most important for the bottom line.
IMHO
Bill V
Re: raised panel door techniques
Posted: Tue Jan 20, 2015 11:06 pm
by rjent
OK, here is a somewhat clear example of what I am trying to say LOL.

This door obviously (and if it doesn't pretend it does LOL) has a separate cut molding piece placed into the inner "hole" to "fake"? a floating panel where in actuality the panel is just sandwiched between two pieces of stock (the frame and the molding piece) while ...

this is a true panel "floating" in the groove in the frame.
I take it from Gene's comment (probably erroneously) that the fist example above shows a plywood panel in the center?
Hope this clarifies ....

Re: raised panel door techniques
Posted: Wed Jan 21, 2015 4:30 pm
by kablerj
I'm making the kitchen cabinets for our new house. The cabinet doors are floating raised panel in coped rail and stile. I don't think a mitered corner would hold up in our house full of roughnecks. I'm inserting two foam blocks in the grove of each rail and stile to keep the panel centered while still allowing for expansion and contraction.
Jim
PS: Some doors will have glass instead of a raised panel. And the matching pie safe and potato bin will have design pressed tin in place of the raised panel.
Re: raised panel door techniques
Posted: Thu Jan 22, 2015 12:13 am
by JPG
kablerj wrote:I'm making the kitchen cabinets for our new house. The cabinet doors are floating raised panel in coped rail and stile. I don't think a mitered corner would hold up in our house full of roughnecks. I'm inserting two foam blocks in the grove of each rail and stile to keep the panel centered while still allowing for expansion and contraction.
Jim
PS: Some doors will have glass instead of a raised panel. And the matching pie safe and potato bin will have design pressed tin in place of the raised panel.
Are you aware of 'space balls'?
Re: raised panel door techniques
Posted: Thu Jan 22, 2015 8:04 am
by kablerj
JPG wrote:kablerj wrote:
Are you aware of 'space balls'?
Is that another way of saying "The Right Stuff"?

But seriously, no I am not aware of "space balls".
Jim
Re: raised panel door techniques
Posted: Thu Jan 22, 2015 8:53 am
by dusty
kablerj wrote:JPG wrote:kablerj wrote:
Are you aware of 'space balls'?
Is that another way of saying "The Right Stuff"?

But seriously, no I am not aware of "space balls".
Jim
You need to know. One never can tell when space balls are going to be needed.
http://www.woodcraft.com/Product/142284 ... Balls.aspx
http://www.blackbridgeonline.com/more.htm
Re: raised panel door techniques
Posted: Thu Jan 22, 2015 10:18 am
by BuckeyeDennis
 floating panels that the panel is mounted in a groove in the rail and stile.
floating panels that the panel is mounted in a groove in the rail and stile.
